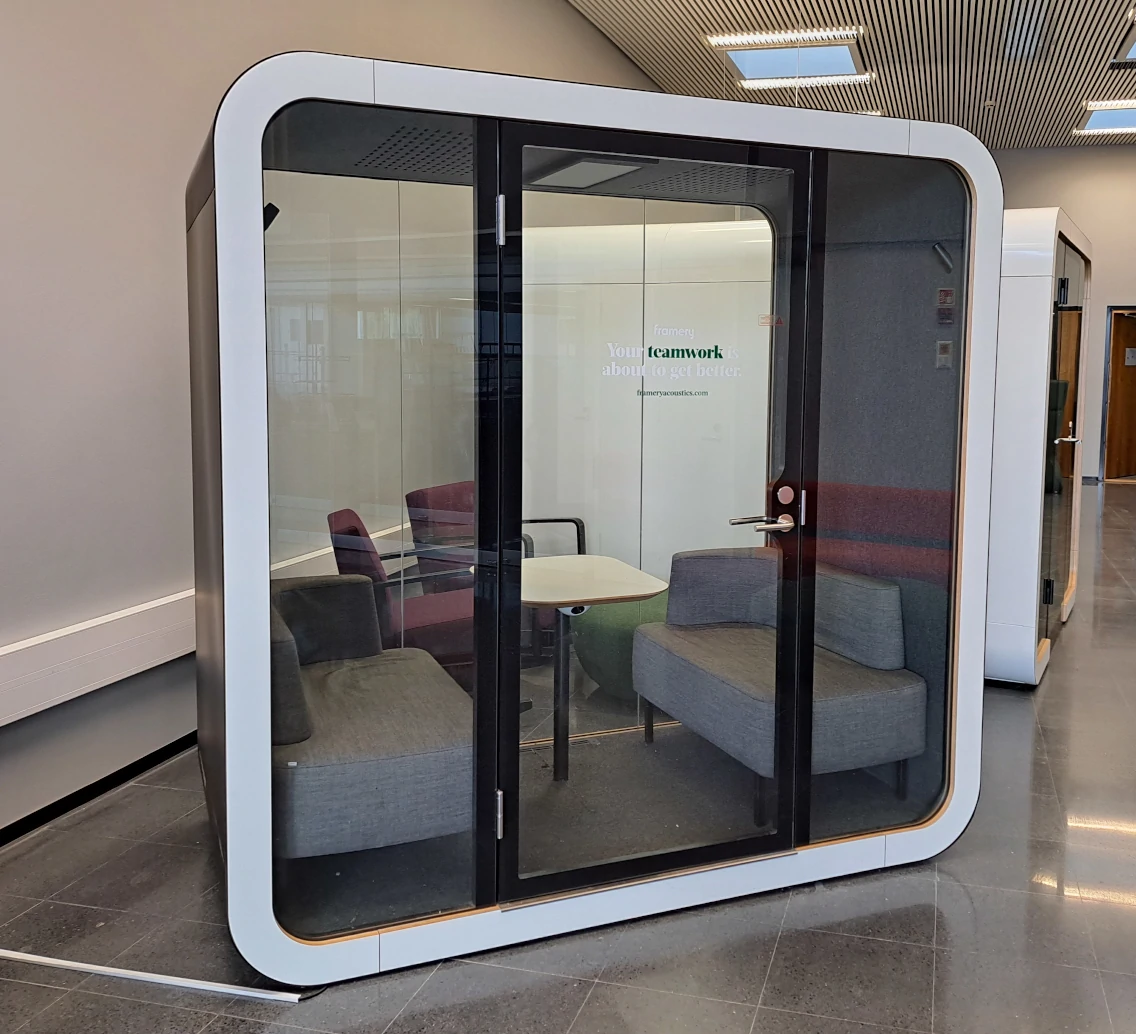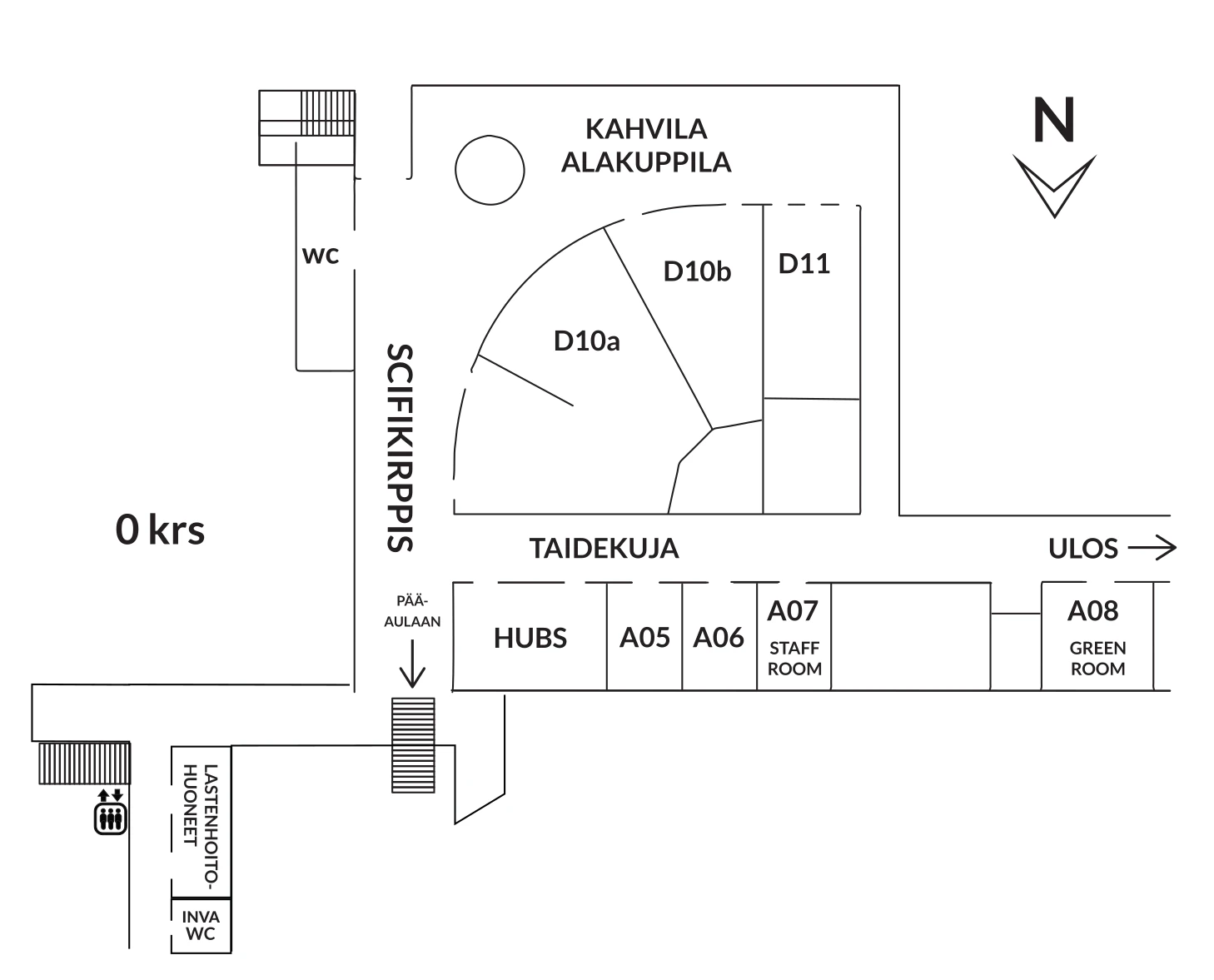Programme Rooms
Juhlasali (Main auditorium) – programme
Juhlasali is a large auditorium with 648 seats arranged as benches in a theatre style seating. The entrance, including the accessible entrance, to Juhlasali is from the 2nd floor.
Luentosali A1 (Lecture hall A1) – programme
Located on the 2nd floor, the lecture hall A1 has seats for 341 arranged as a theatre style seating. The entrance to the lecture hall is from the foyer of Juhlasali.
Luentosali A3 ja Luentosali A4 (Lecture halls A3 and A4) – programme
Lecture halls A3 and A4 are located on the 2nd floor. Both can fit 69 people. The entrances are located in the corridor between the grand staircase and the book bazaar (kirjabasaari).
Ryhmätyötila A05 (Group work space A05) – workshops and meet-ups
Ryhmätyötila is located on floor 0, and is a 30-person room reserved for workshops and meet-ups. Entrance to the space is from the Art Corner corridor.
Luentosali A06 (Lecture hall A06) – Children’s programme
Lecture hall A06 is located on floor 0, can fit 30 people and has been reserved for the children’s programme. Entrance is from the Art Corner corridor.
Luentosali D10a (Lecture hall D10a) – programme
Lecture hall D10a is a medium-sized auditorium, located on floor 0. There are 435 seats arranged in a theatre style seating. The accessible entrance is from a dedicated automated door marked with a wheelchair. There is a reserved space
for wheelchairs and assistants next to the entrance. The room has an induction loop.
Luentosali D10b (Lecture hall D10a) – programme
Lecture hall D10b is a smaller auditorium with 175 seats arranged in a theatre style seating, located on floor 0. The accessible entrance is from a dedicated automated door marked with a wheelchair. There is a reserved space for wheelchairs
and assistants next to the entrance. The room has an induction loop.
Luentosali D11 (Lecture hall D11) – academic programme, other programme
Lecture hall D11 is a smaller auditorium with 120 seats arranged in a theatre style seating, located on floor 0. The accessible entrance is from a dedicated automated door marked with a wheelchair. There is a reserved space for wheelchairs and assistants next to the entrance. The room has an induction loop.
Other spaces
Children’s space
There is no specific children’s space at Finncon. Near the lift, on floor 0, there are two toilets with baby changing facilities. The kitchenette in Lyhty has a microwave oven, which can be used for heating up food even for the smallest attendees of Finncon.

Quiet space
In the Kirjabasaari (book bazaar) space on the 2nd floor, there are sound-proof cubicles for working, which are freely available for anyone requiring some quiet time during the convention.






Social Spaces
Finncon 2023 has two brand new social spaces. Both are suitable for taking a breather between programmes, taking photos of finds bought from the vendors, or eating your own snacks.
Lyhty – Aurinkoterassi
A rooftop terrace and a small space located on the roof of the D wing of the main building. Entrance from the 1st floor, under the grand staircase (next to the LEGO exhibit).
Lyhty can be used for hanging around freely.
There is a small kitchenette in Lyhty, including a microwave oven. There is a tap for water in Lyhty. There are no toilets within Lyhty.
Hubs – Lautapeli- ja sometila
Located on floor 0, Hubs is also available for general hanging out. Finncon roll-ups are set up for selfies, and there are tables and small props for people posting on social media about books.
There are a couple of board and card games, which are free to play for all attendees of Finncon.
Entrance to Hubs is from the Art Corner corridor.